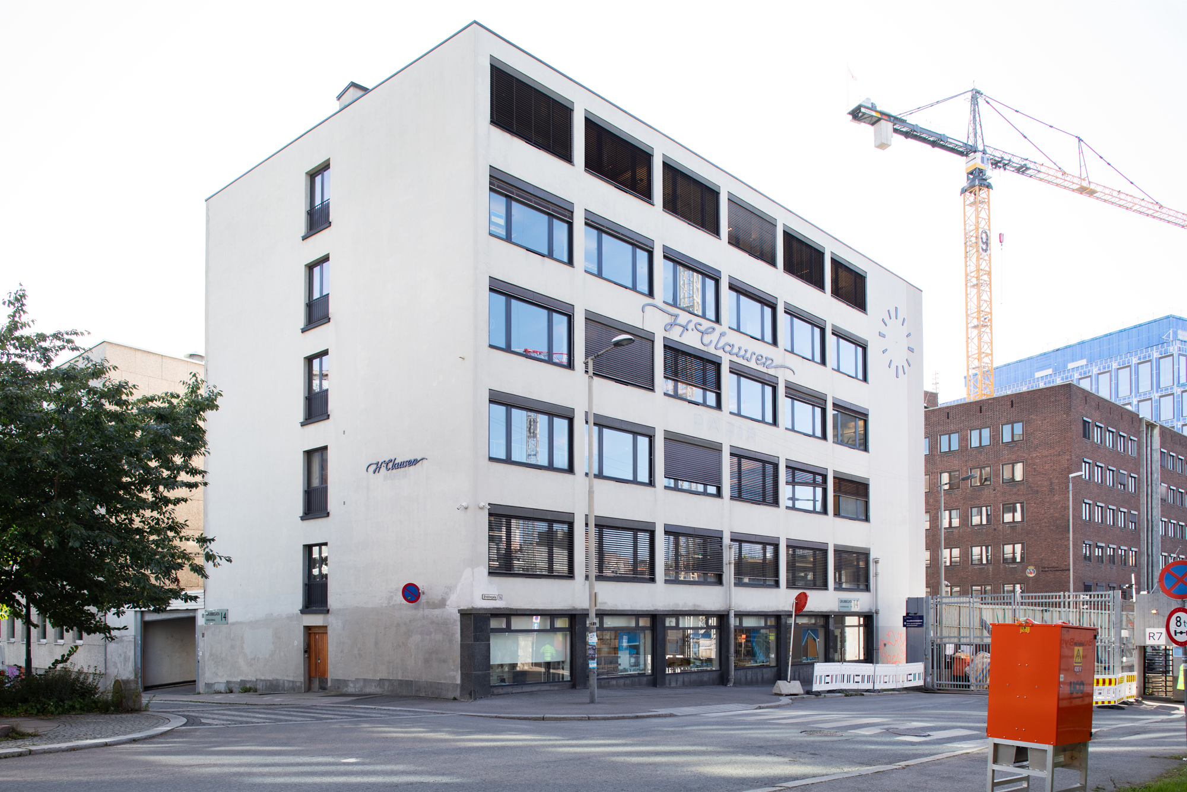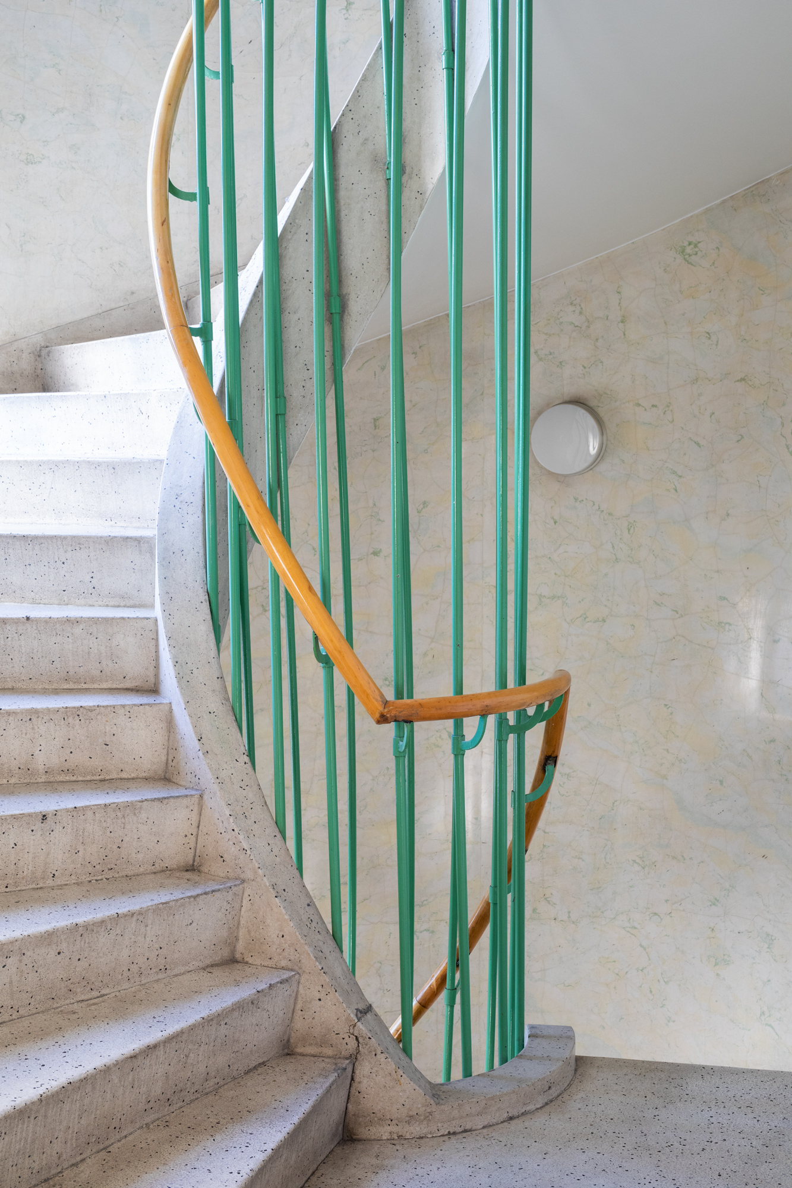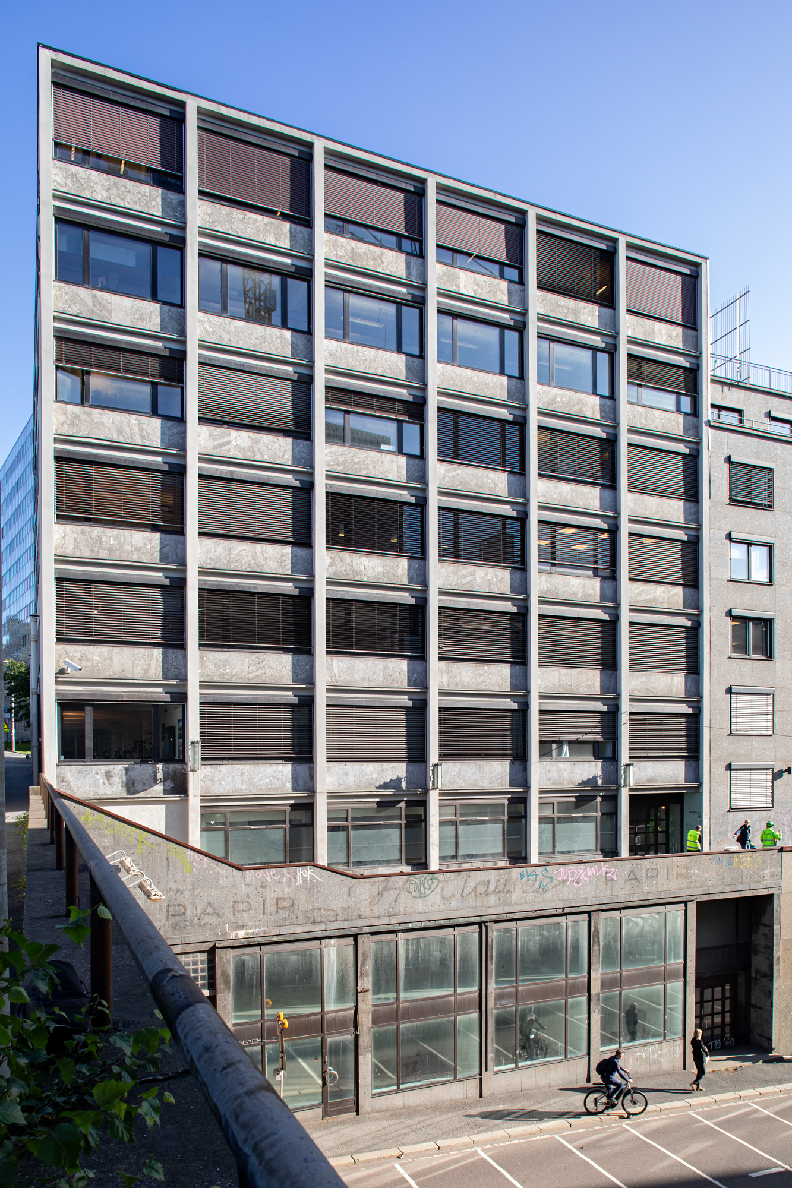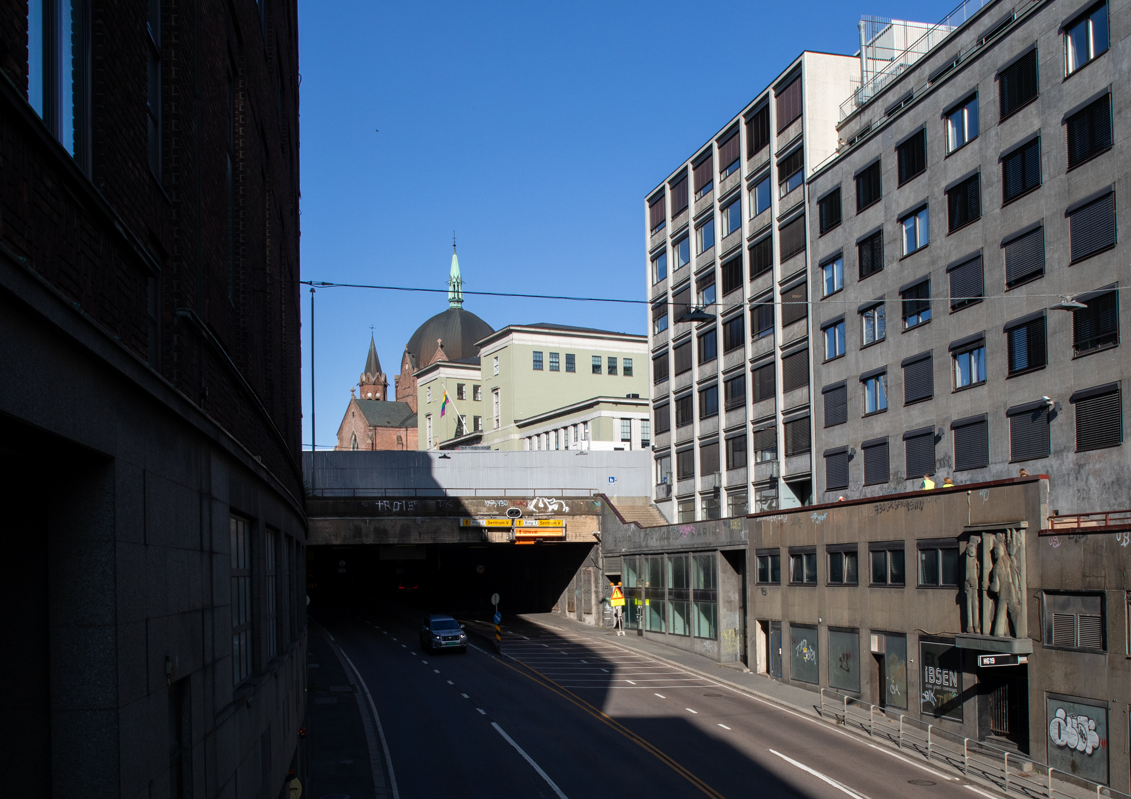Grubbegata 14 Oslo

Grubbegata 14 Oslo
Seltor AS is renovating 5,700 m² of commercial premises in Grubbegata 14 in central Oslo. In addition to the renovation, the project also includes an extension in the backyard and an extension of one full floor.
The premises will be upgraded to become modern, appropriate and sustainable.
Developer
Size
approx. 5,700 m²
Status
Under development
Contract




The project is a collaborative project, which will be BREEAM certified, and will be built according to Futurebuilt's criteria.
Planned start-up is Q1 in 2025.
The architects are Krook & Tjäder.
