Strandveien 4-8 Oslo
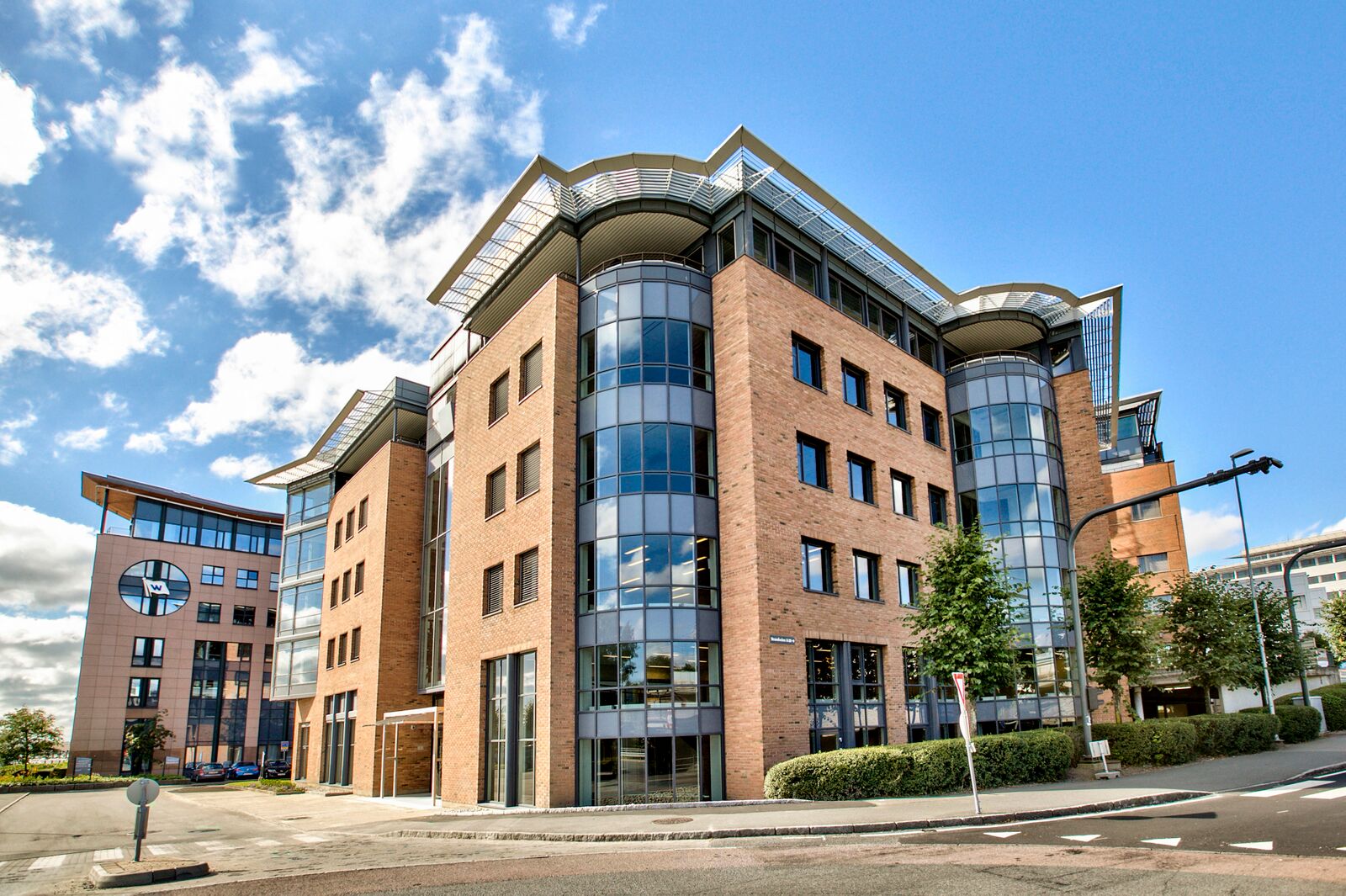
Strandveien 4-8 Oslo
Strandveien has been completely renovated to a state-of-the-art standard.
With the exception of an upgraded entrance area, the facades and roof at Strandveien 4-8 are largely unchanged in the project.
Inside, however, everything has been stripped down and rebuilt into brand new office space adapted to the tenant, except for the roofs and the main ventilation and electrical shafts.
Developer
Size
13.500 m²
Status
Completed in 2015
Contract
128 million
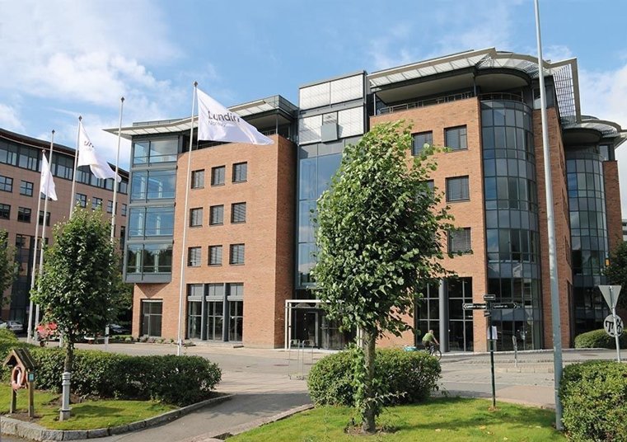
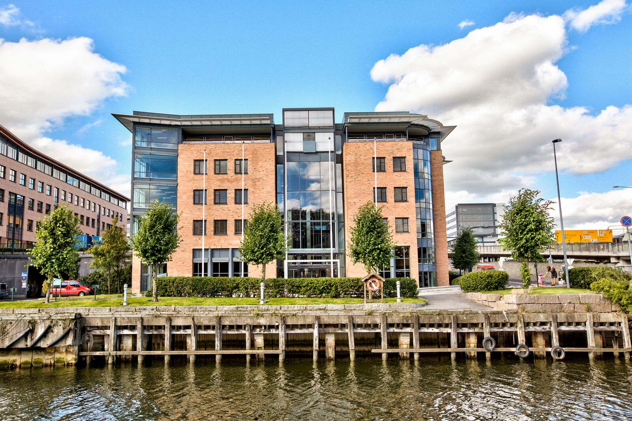

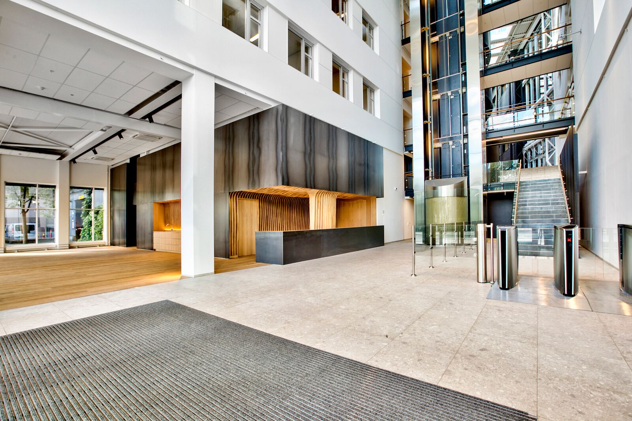
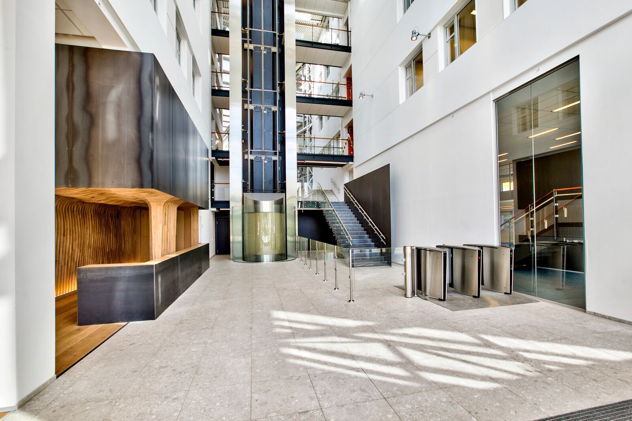
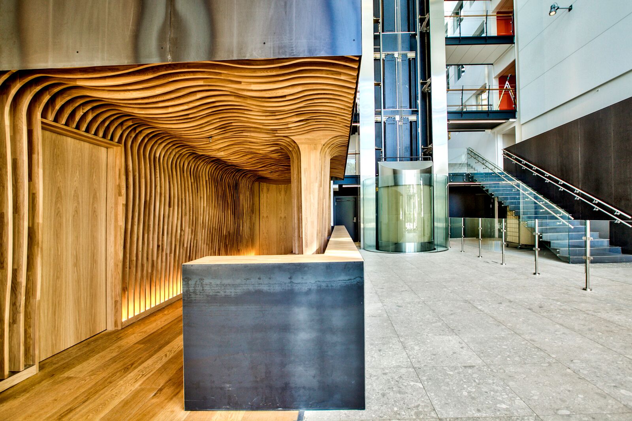
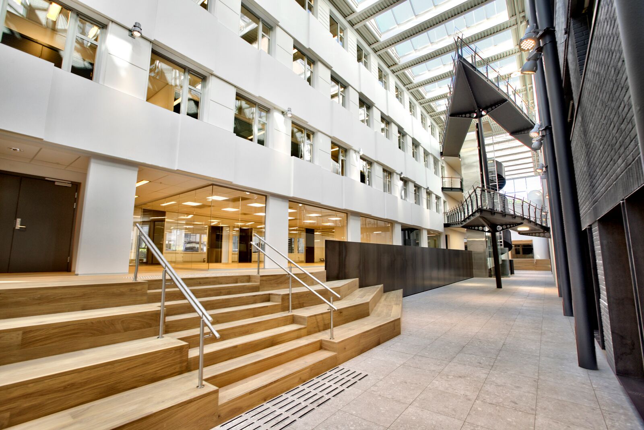
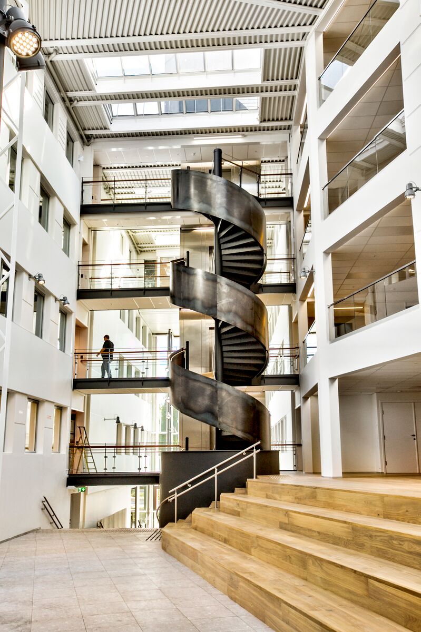
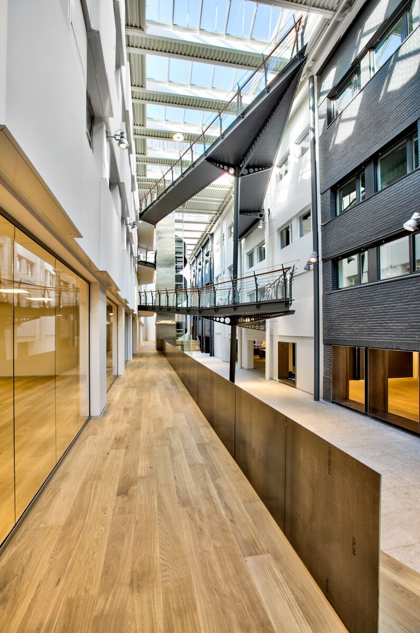
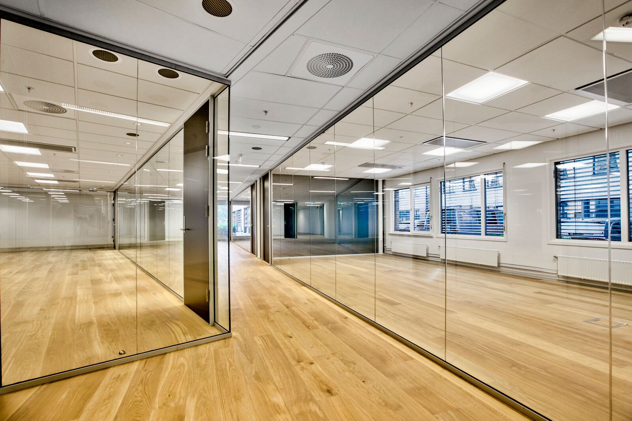
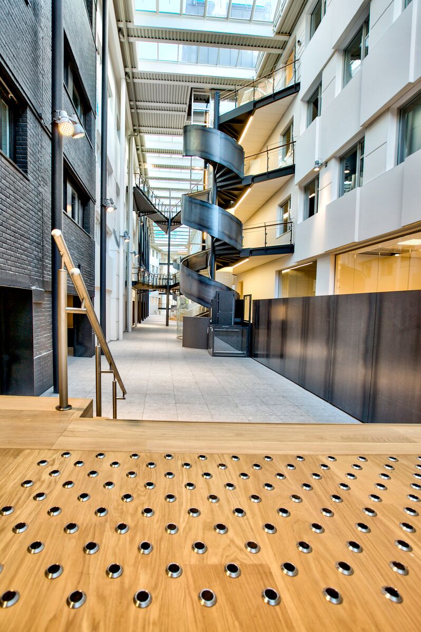
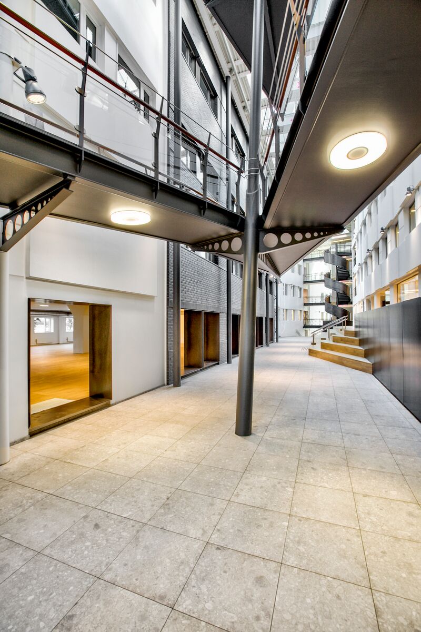
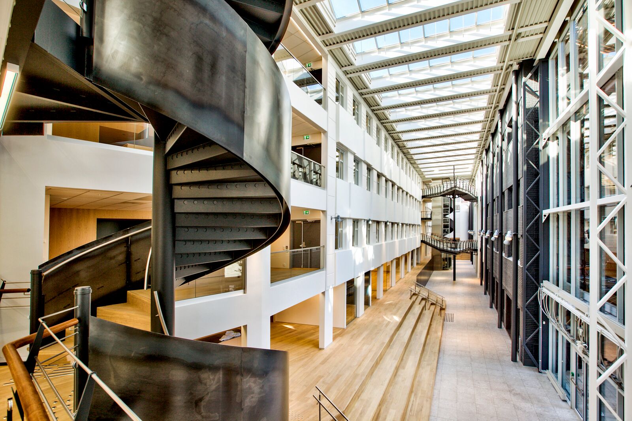
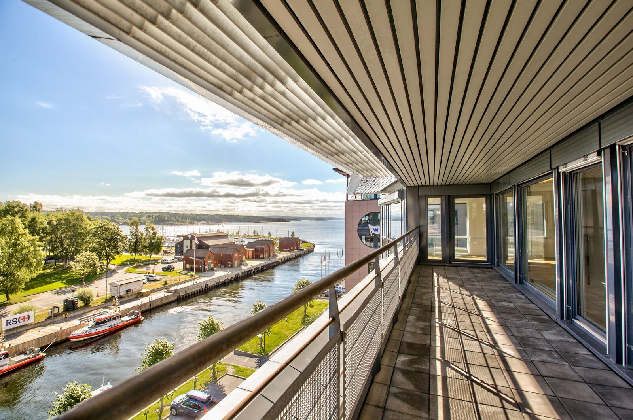
The building has four main floors with offices and meeting rooms.
In the middle of the building is a longitudinal glass-covered atrium that is directly connected to the canteen and meeting rooms on the ground floor.
The basement includes a technical room.
Arcasa Arkitekter has been the architect for the project and iARK has been engaged by the tenant for the interior design.
