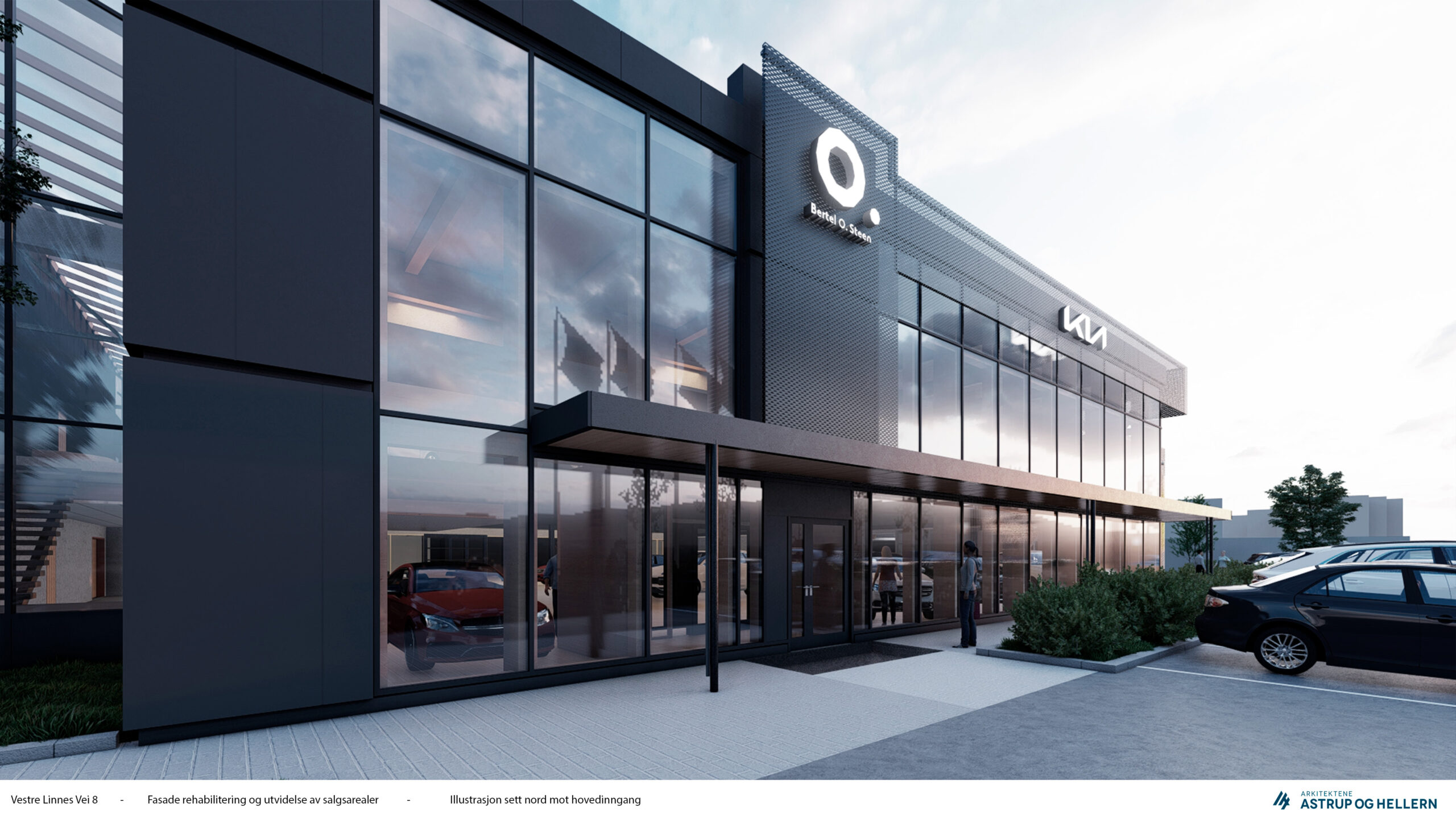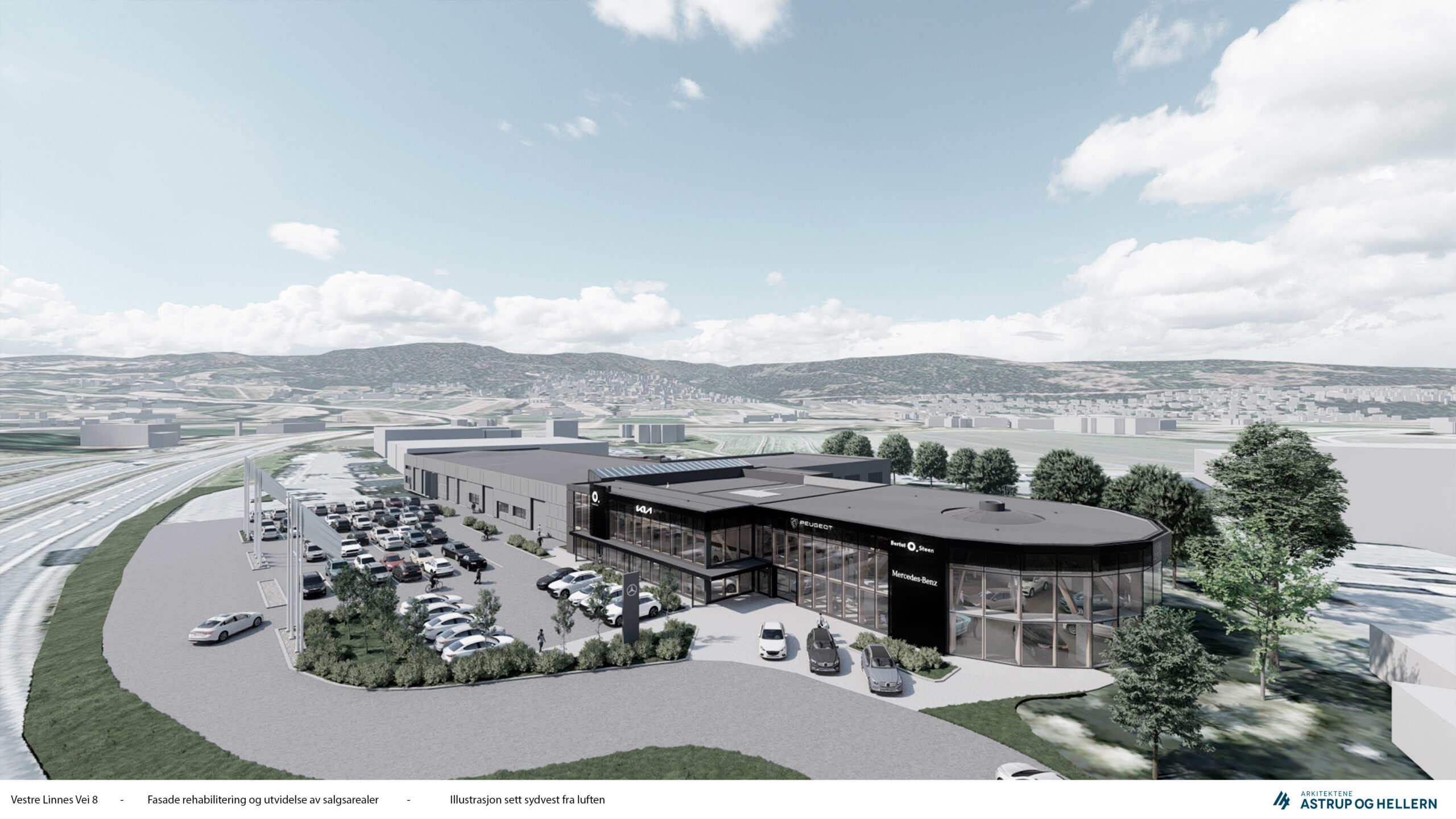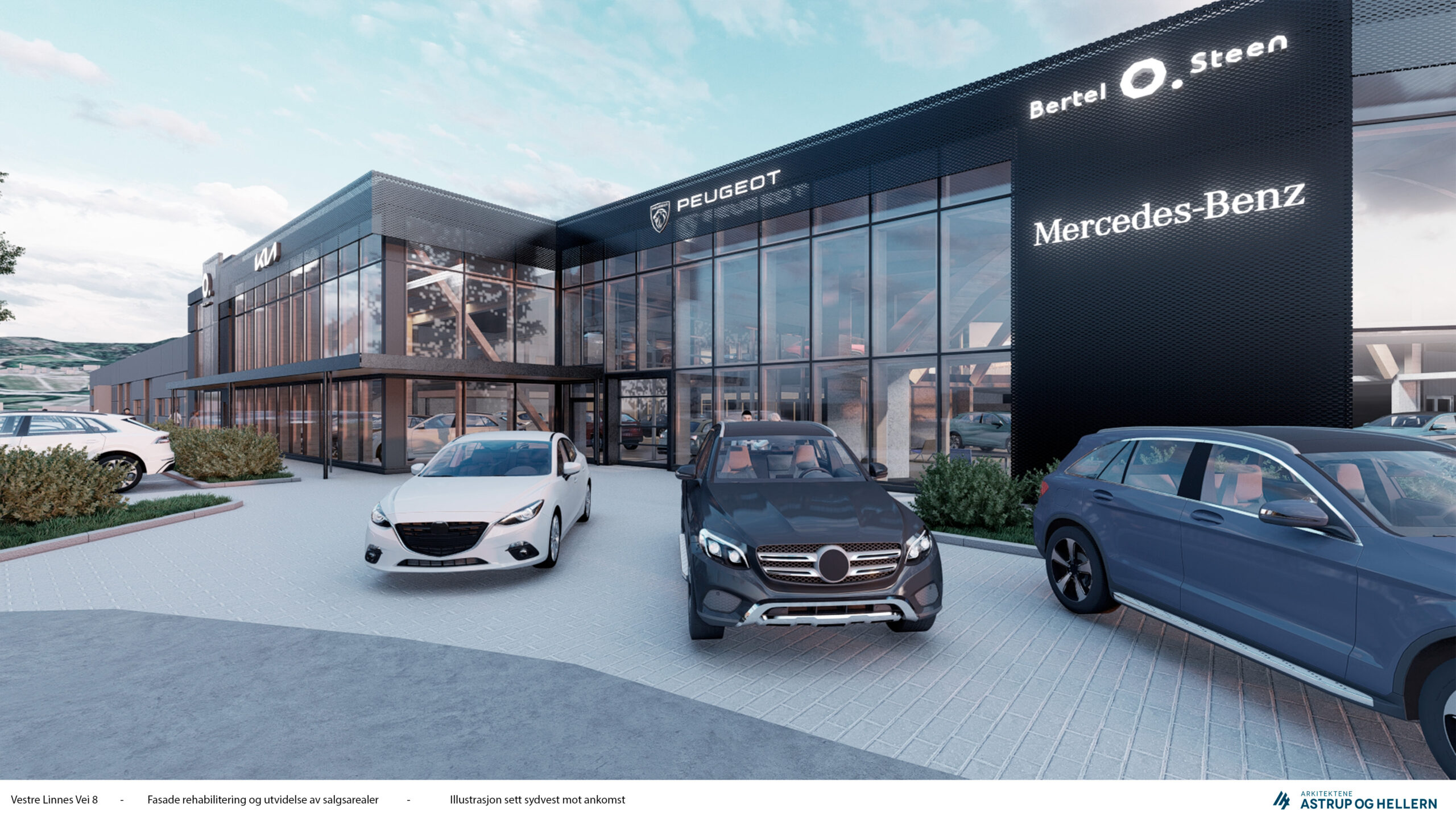Seltor AS will completely renovate and expand the office, canteen, shop and sales area. This part of the building is approx. 2,500 m².
A new facade will also be built on the workshop section. The building itself currently consists of a first floor with shop and sales area, and a second floor with office and canteen.
The conversion and extension will also include an exhibition and car sales area on the second floor, as well as offices, meeting rooms and a canteen.
All extensions are planned to be made of solid wood. The project will have a strong focus on reuse and circular economy, and the building is designed for BREEAM In-Use level Good.
The contract sum is 49 MNOK ex.


