Tordenskioldsgate 12 Oslo
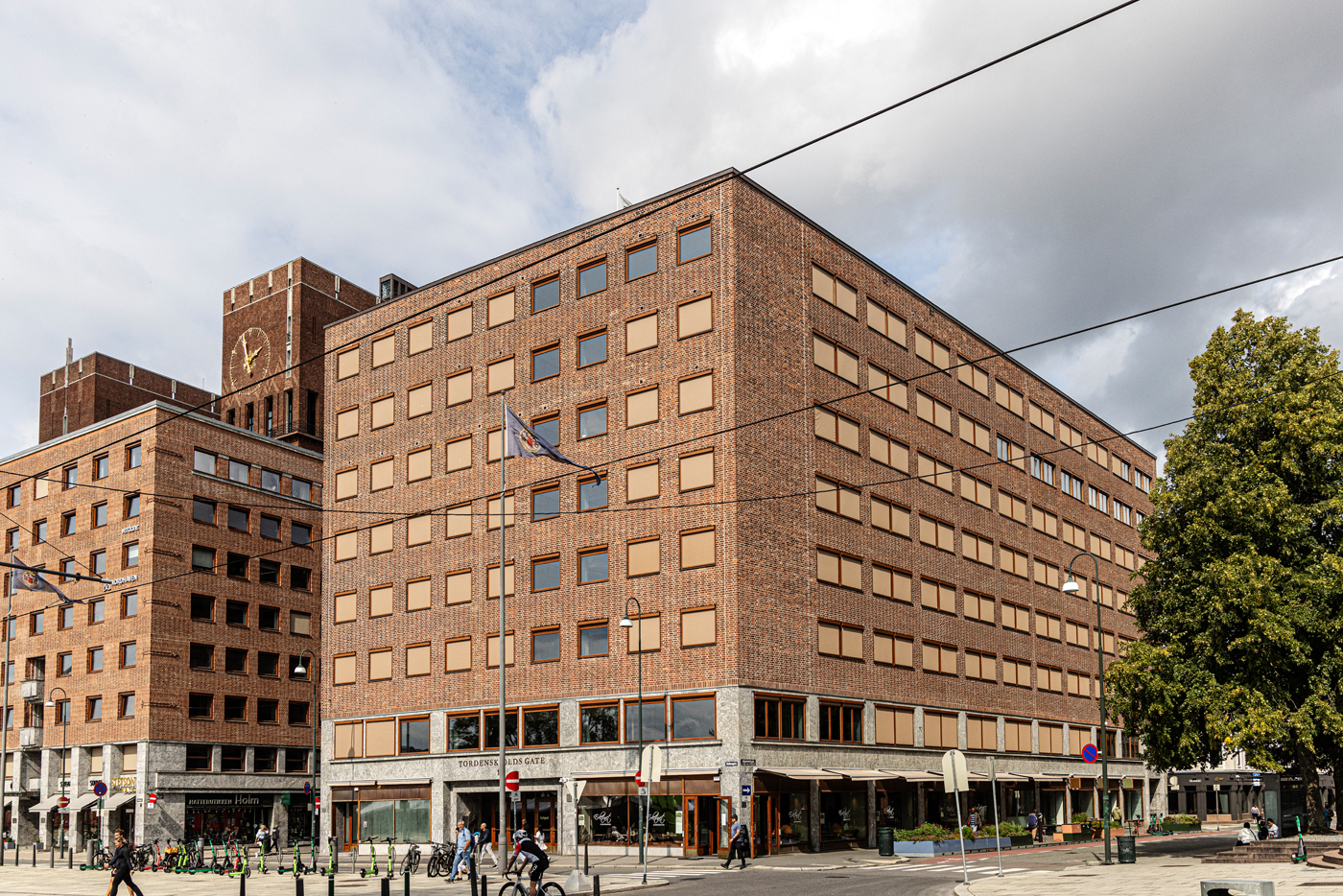
Tordenskioldsgate 12 Oslo
The interior of Tordenskioldsgate 12 has been completely renovated and adapted to the tenant's use and wishes. There is a clear environmental strategy in the project, including an upgraded U-value and a strong focus on CO2 accounting, and the building is environmentally certified according to BREEAM In-Use.
The building also contains listed elements that have been preserved and rehabilitated.
Developer
Size
13.000 m²
Status
Completed
Contract
220 million
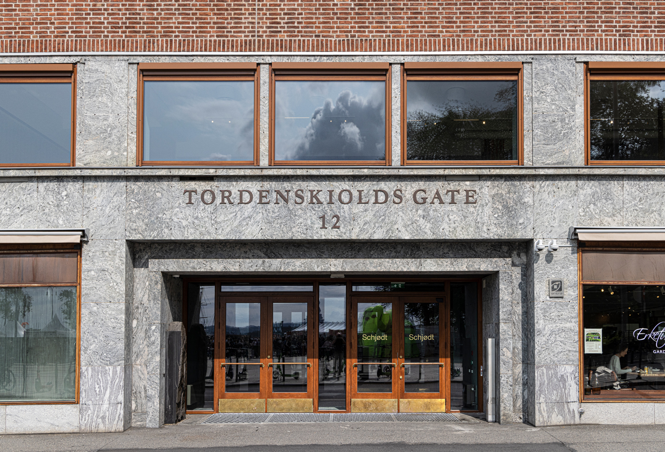
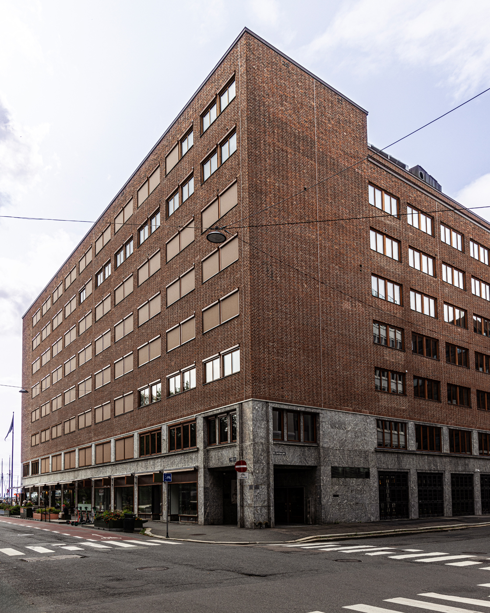
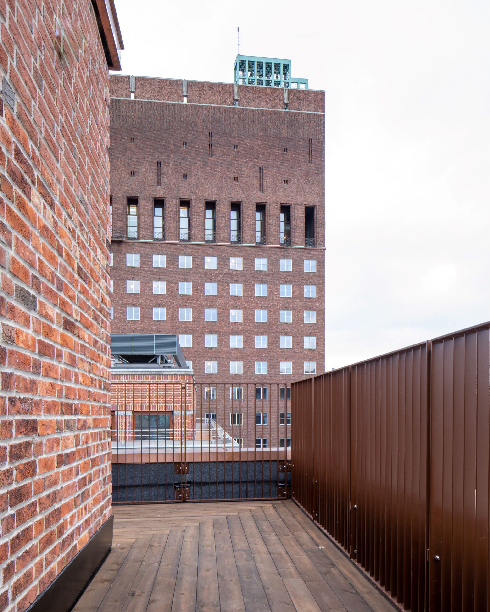
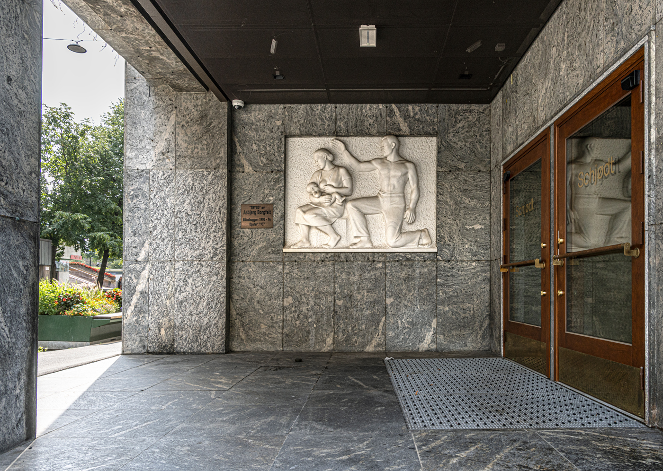
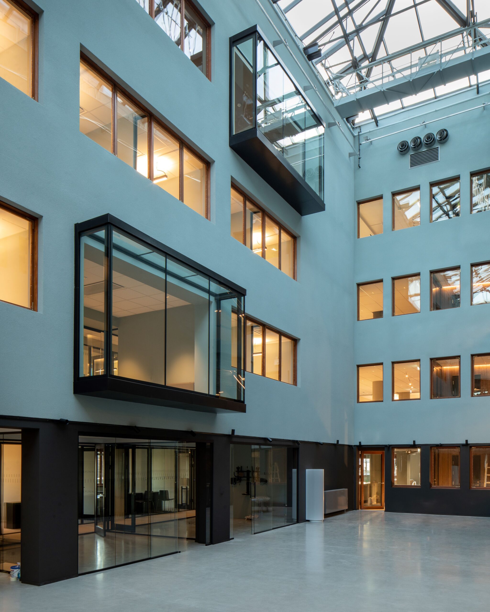
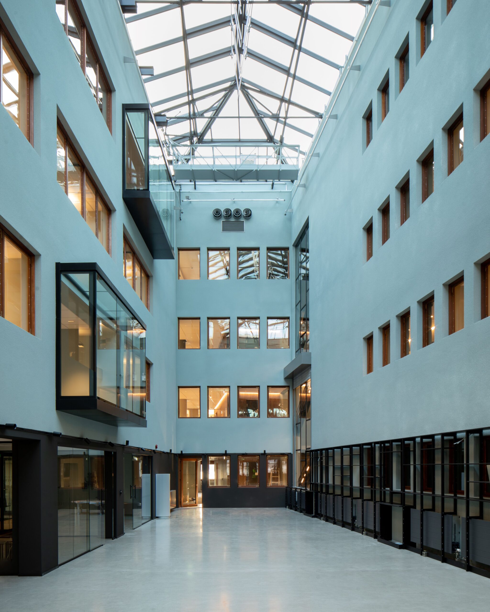
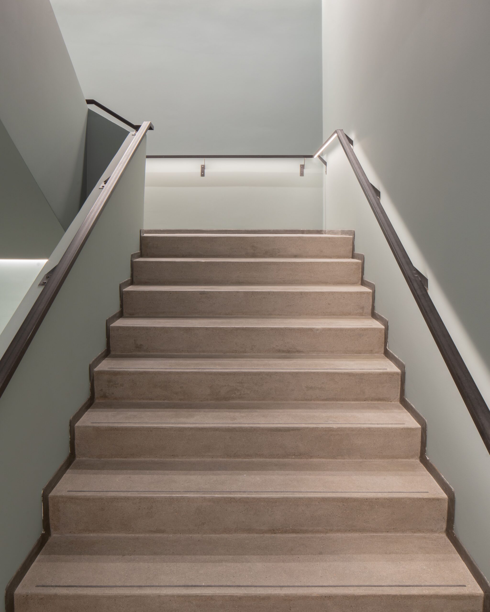
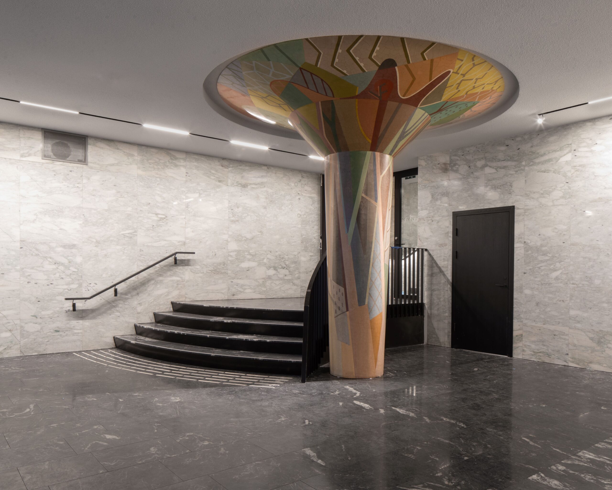
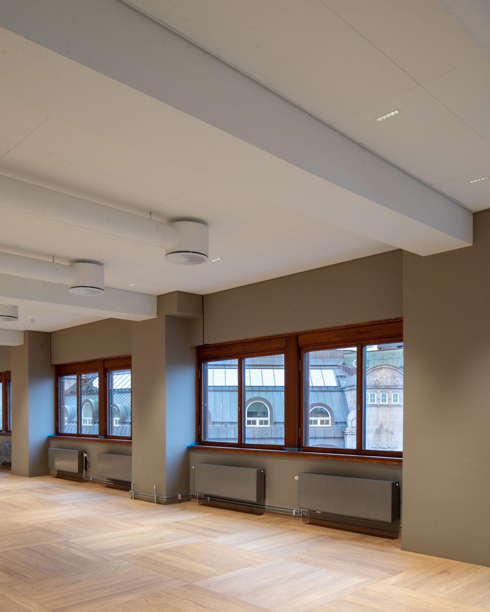
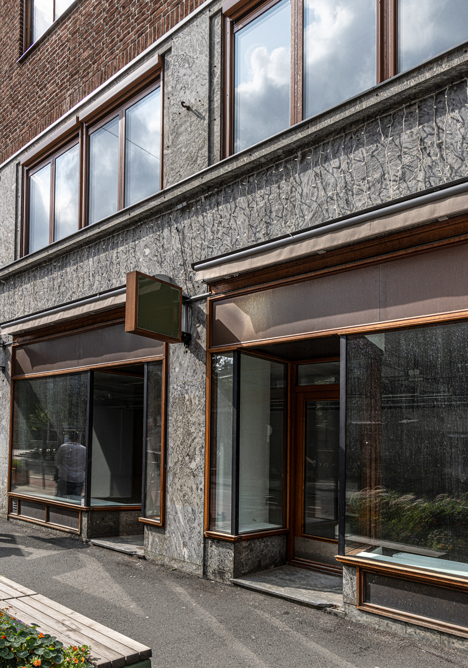
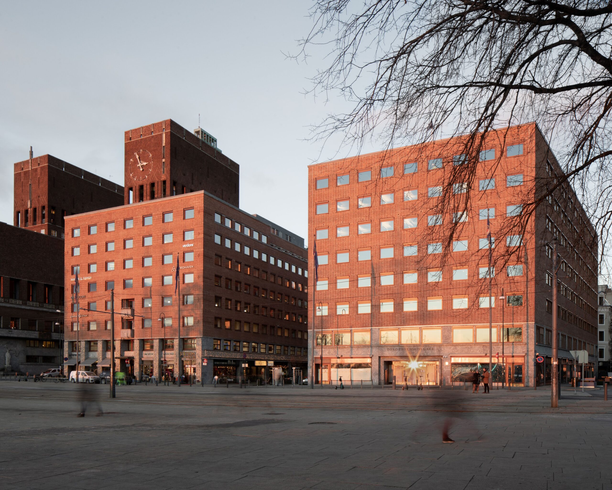
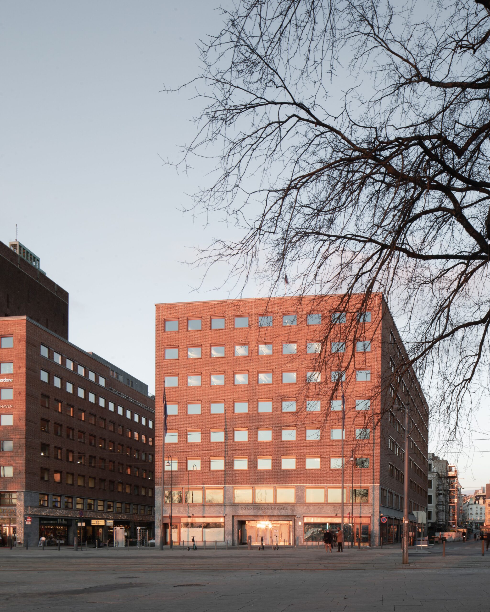
Tordenskiolds gate 12 was built in 1935-37 for Oslo Trygdekasse and the building is centrally located in Oslo city center overlooking Rådhusplassen.
The building is surrounded by the streets Rådhusplassen, Rosenkrantz gate, Otto Sverdrups gate and Tordenskiolds gate, and the building has facades facing all four streets.
Developer: Entra ASA
Turnkey contractor: Seltor AS
Project management: Aase Prosjekt AS
Architect: Grape Architects AS
Tenant: Advokatfirmaet Schjødt AS
Interior architect: Ledsten Arkitektur AS
Rehabilitation of decorated columns: NIKU
Illustrations and images: Grape Architects AS.
